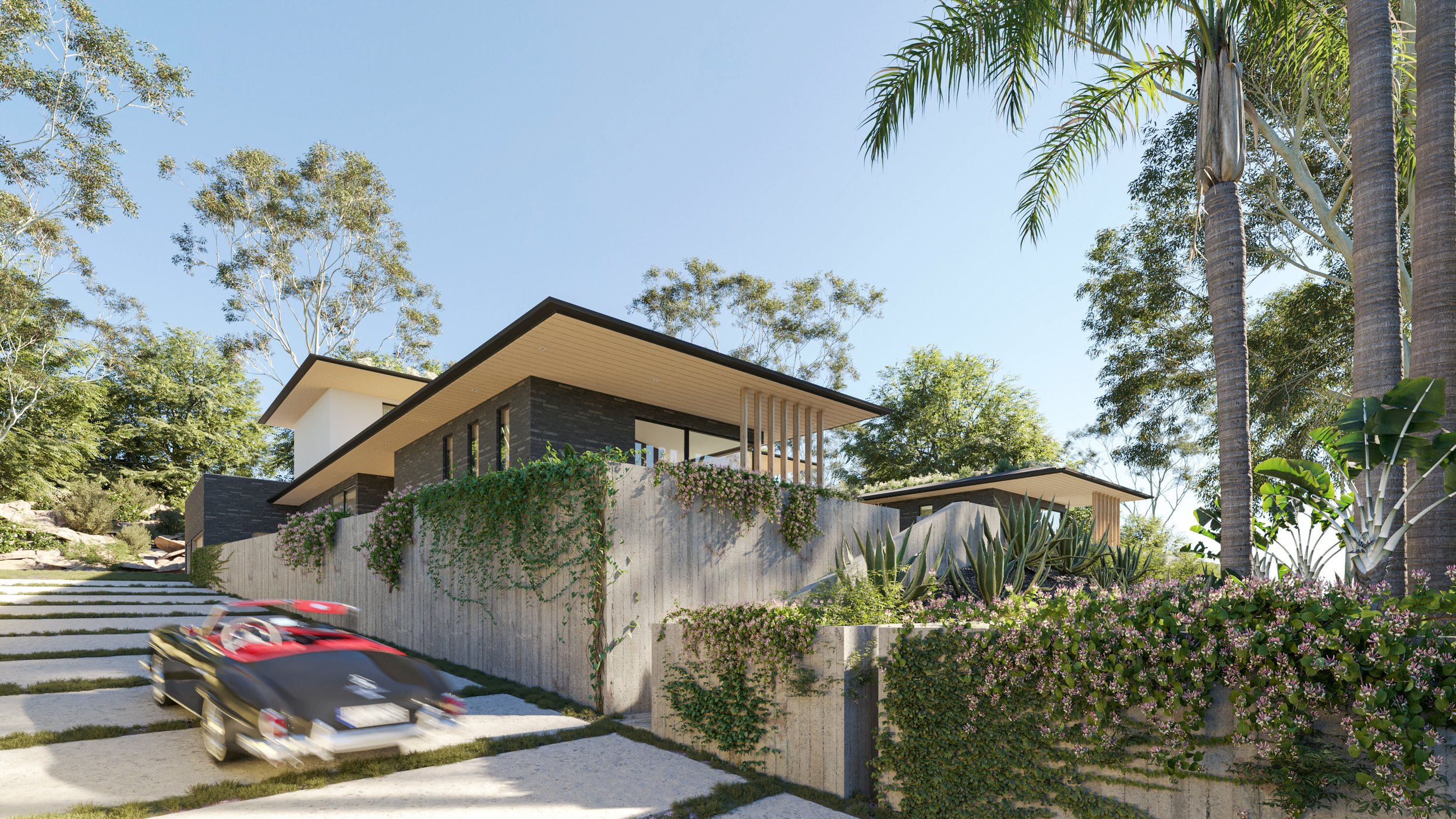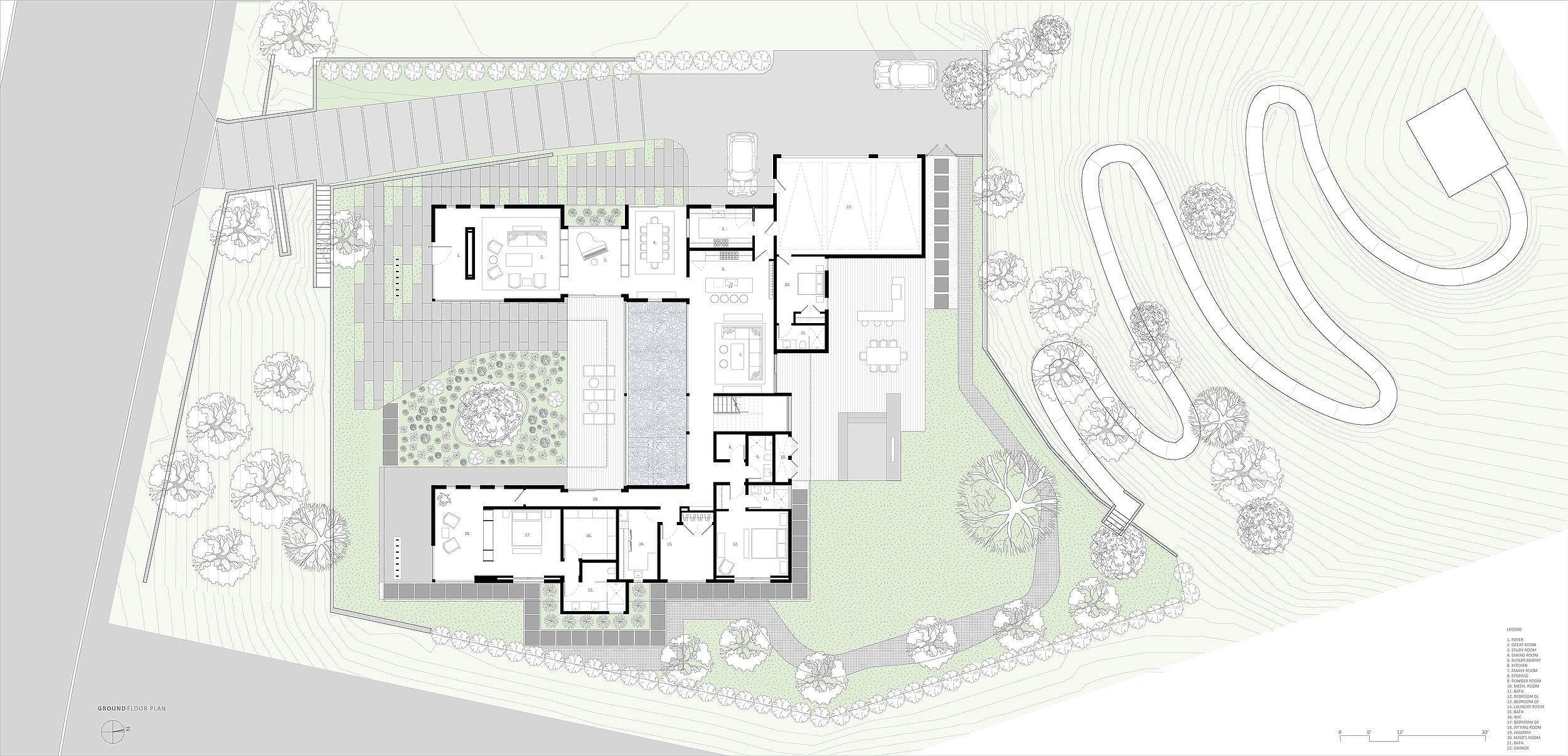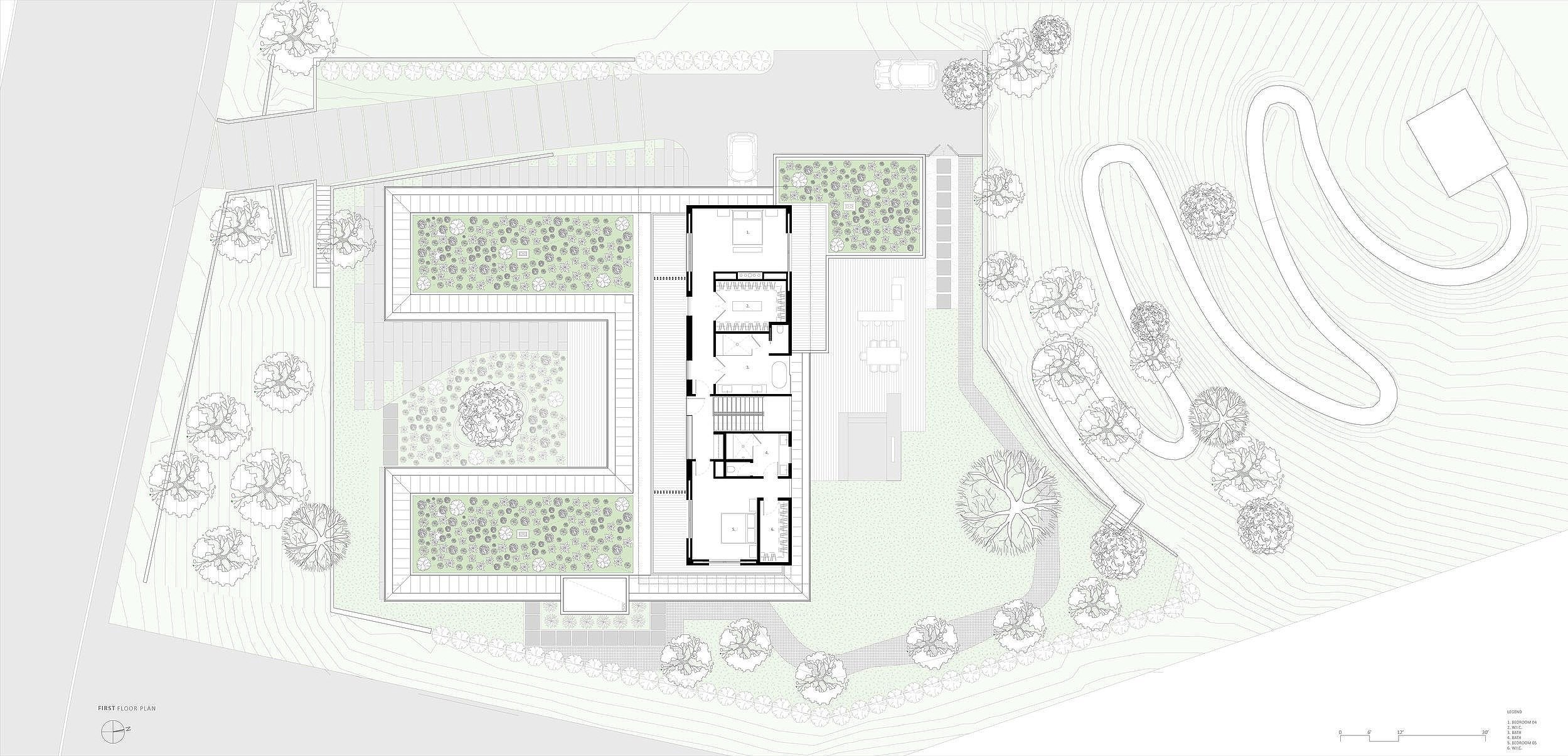Courtyard Home
Walnut, California
5,970 sf
56,970 sf
6/6
2023
Location
Home Size
Lot Size
Bed/baths
Year
The HOA requirements imposed by tract housing developments in Walnut, California, present hurdles for custom-designed residences. But the city’s planning department saw our proposal as an opportunity to encourage distinction. As the matriarch of her family, our client, who is Chinese, wanted a modern home for hosting family gatherings that adhered to feng shui principles. To connect Eastern and Western design philosophies, we took inspiration from Frank Lloyd Wright’s Prairie Style residences, creating sweeping horizontal rooflines and dramatic eaves. Feng shui elements include flat ceilings, a partition enclosing the entrance, and, in the walls, sewer lines painted red. Even with a centrally positioned second level, the U-shaped plan maintains the feel of a single-story residence with arms that extends out on either side. At the center of the “U” is an open living area that looks out through floor-to-ceiling windows over a pool and courtyard, the home’s distinguishing characteristic.
Large-format patio pavers and board-formed concrete walls covered in lush plants form the home’s entry sequence.
“These guys are the best! They work with your need but full of their intelligence and passion. They’ve helped me went through a long way for my project. Thanks so much Roman and Chris!”
The U-shaped, two-level plan encloses a pool and landscaped patio in the private backyard. Green roofs help naturally cool the home while blending it with the natural surrounds.






