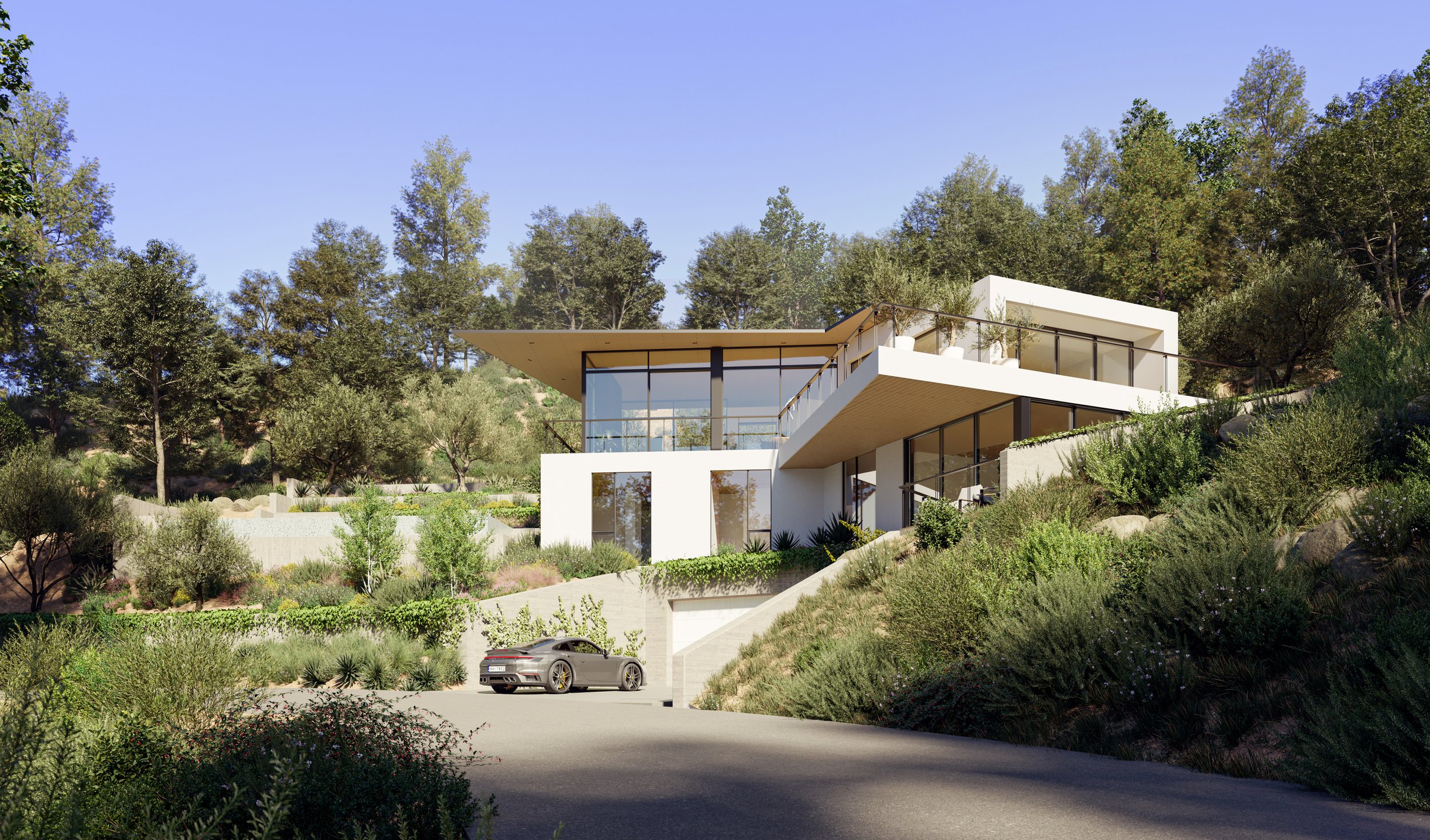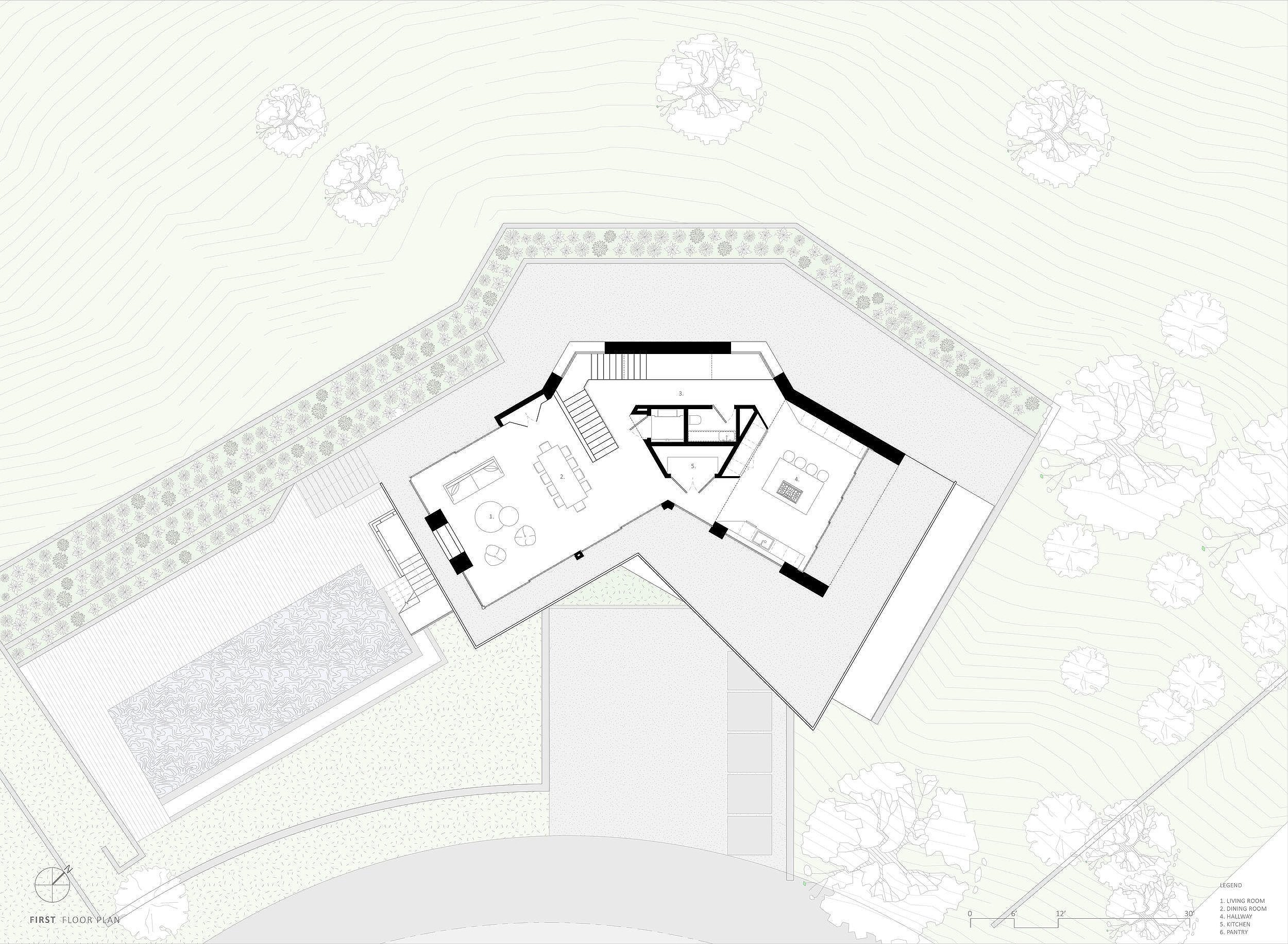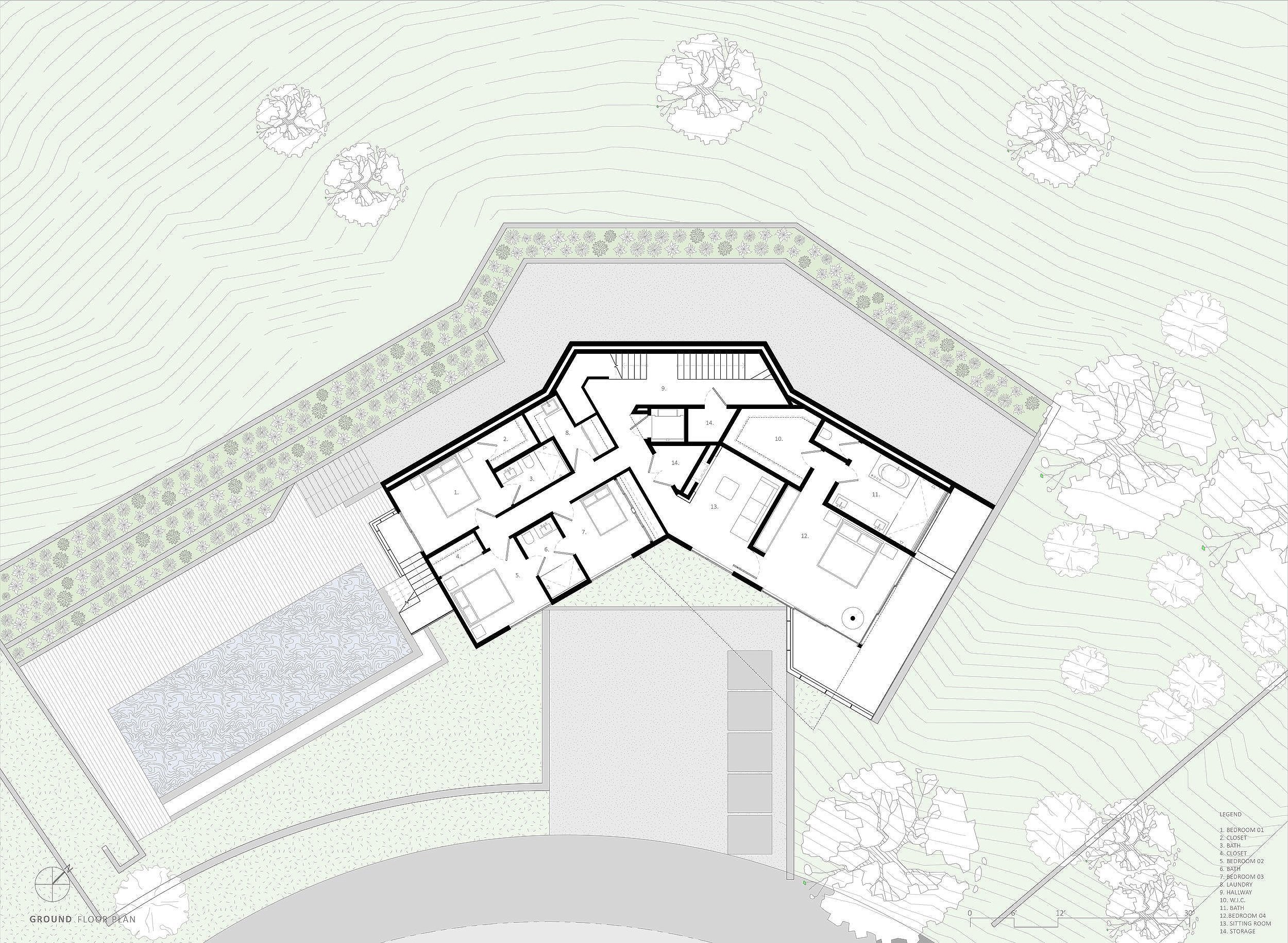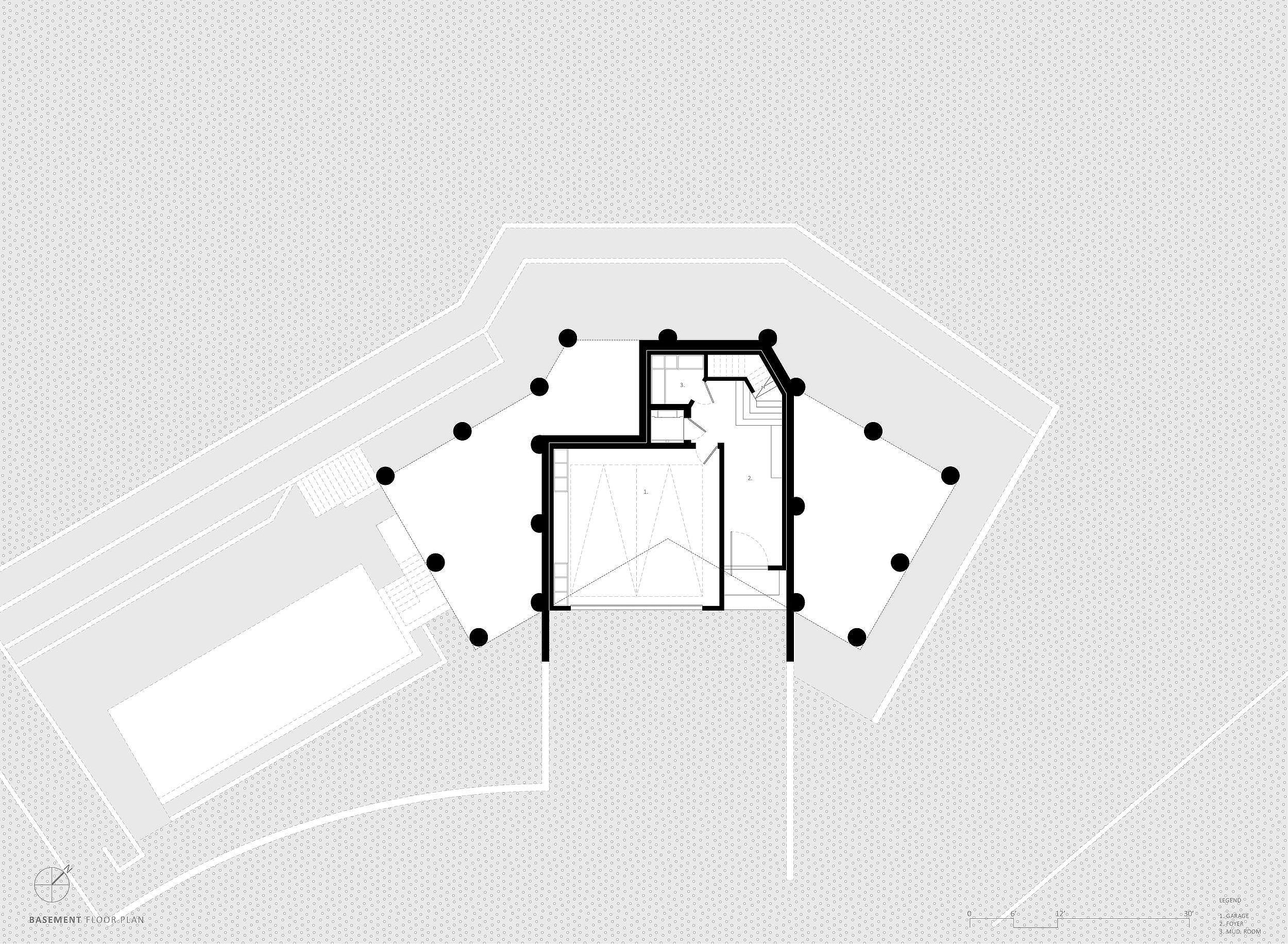
Treehouse Home
Brentwood, California
4,470 sf
22,400 sf
4/4
2019
Location
Home Size
Lot Size
Bed/baths
Year
An East Coast couple approached us wanting to build a quintessential California dream home from scratch. To envision a design with the fewest limitations, they acquired the last unbuilt plot in Crestwood Hills, a pristine Los Angeles neighborhood that’s famous for its Quincy Jones–designed midcenturies. We took full advantage of the sloping site by imagining a two-level residence that nests into the hillside and mimics the function of a tree house. A spiral stair emulates a trunk by ascending from the sleeping areas below to the living areas above, where ample glazing wrapping the home’s expressive facade frames vignettes of treetops and the Santa Monica mountains in the distance. A statement-making flat roof canopies dramatically out over the site.
The soaring living area features tall ceilings and floor-to-ceiling windows punctuated by a double-sided fireplace in black brick.
The bowl-shaped hillside plot provided an opportunity to capture sweeping vistas from multiple rooms and outdoor areas, including a deck positioned off of the kitchen.
The home’s plan is more traditional with a kitchen that’s separated from the living spaces. But it’s unconventional in that the bedrooms are on the ground floor, with the public spaces above to take in views.







