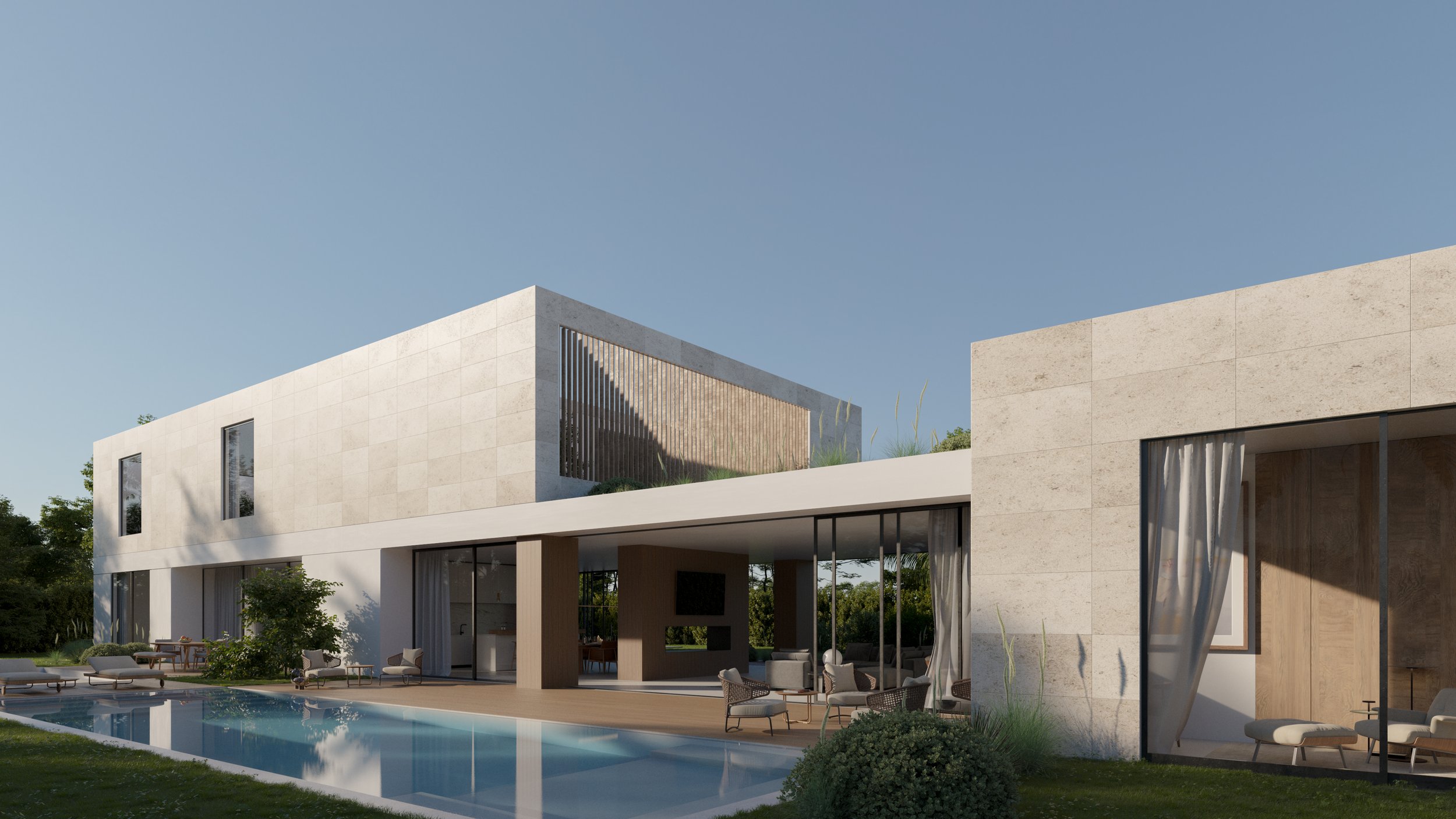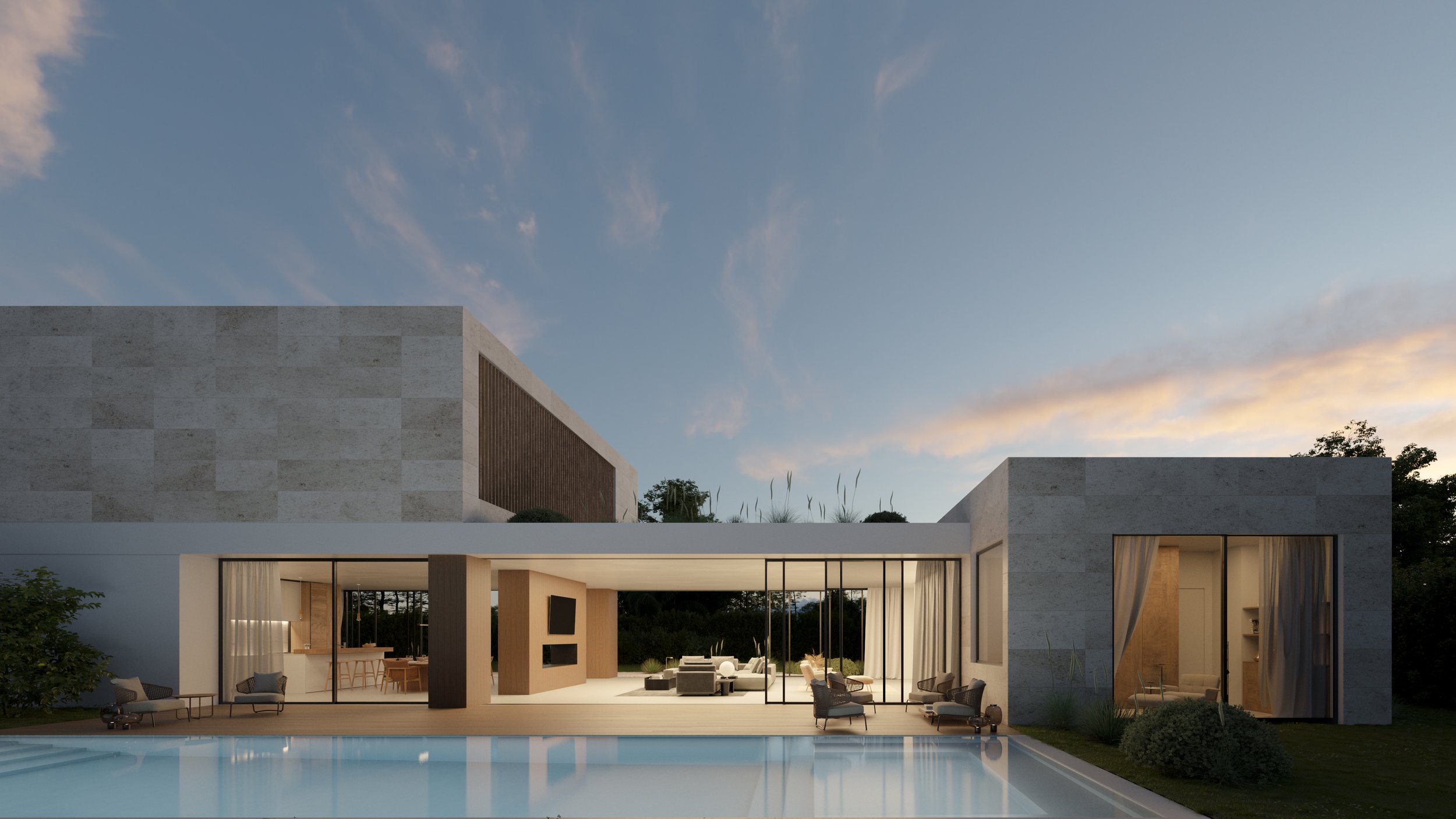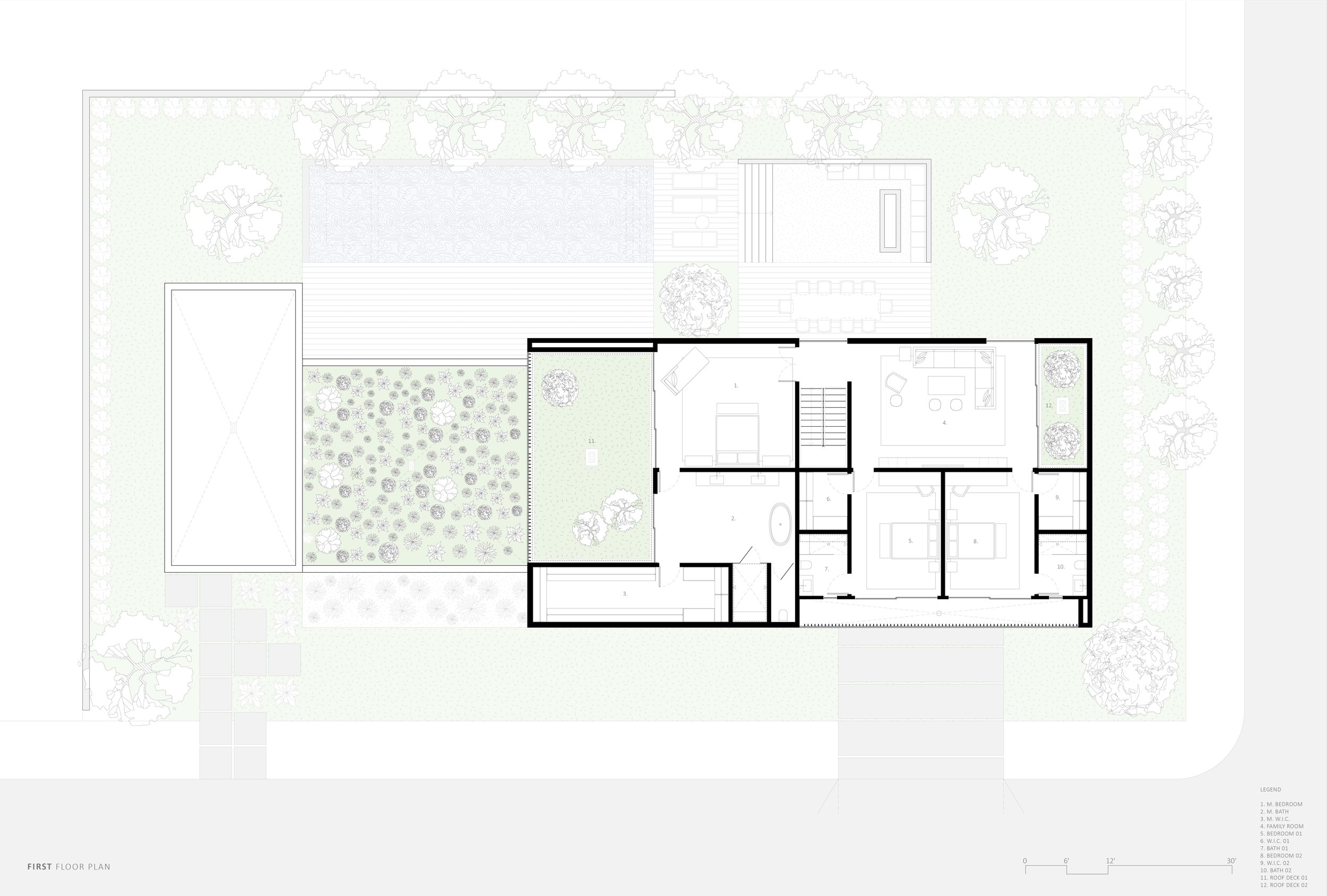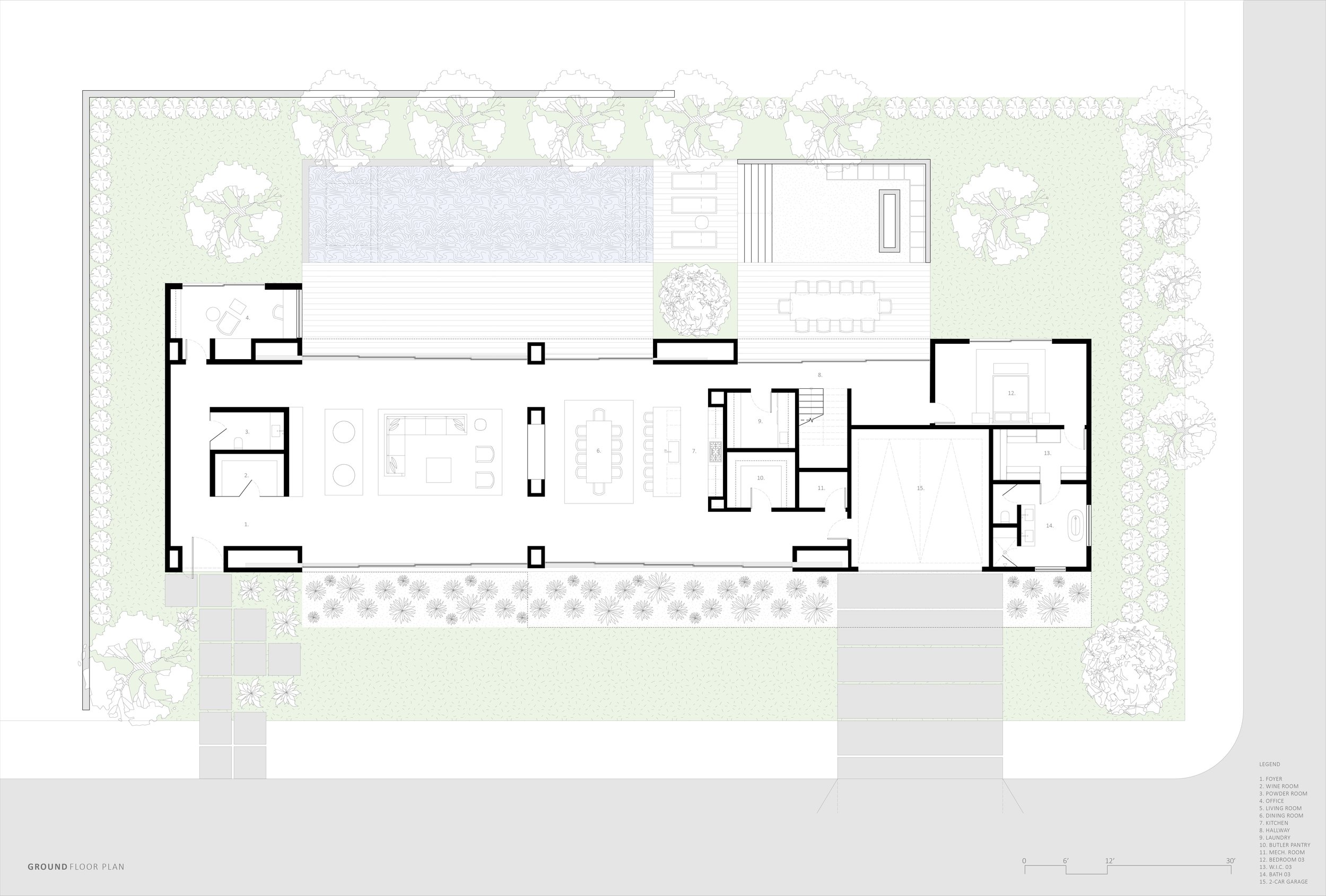
Block Home
Guyana, South America
7,787 sf
20,000 sf
4/ 3.5
2021
Location
Home Size
Lot Size
Bed/baths
Year
An international couple approached us to design a home that stood out from the traditional residences of a private community in Guyana, South America. To connect it with the jungle setting, we explored an arrangement commonly found in tropical locales, a series of bungalows connected with breezeways. To create privacy and aesthetic distinction from surrounding homes, the design morphed into a single volume with a minimalist feel that recalls International Style. Its strong, rectilinear form and limestone construction complement swaying palm trees and their deep-green fronds. The singular form also allowed us to balance openness with privacy. The ground floor opens onto an enclosed backyard, and, instead of placing windows on the exterior facade, throughout are internal green spaces and private courtyards that keep the family connected.
The living area features floor-to-ceiling glass sliders at the front and rear that create a radical sense of openness whether open or closed. When open, boundaries fall away to create a flowing indoor/outdoor experience.
The two-level plan is elongated to make the most of the rectangular lot while maximizing a connection with the landscape.
The ground floor, which houses most of the home’s public spaces, offers ample access to the yard. The second level, where most of the bedrooms are situated, is walled off to neighbors, but features courtyards that create private outdoor moments.







